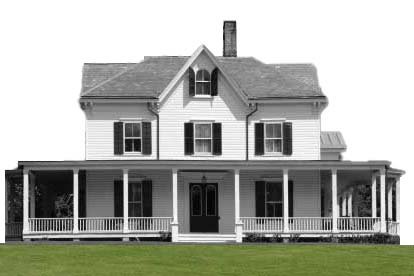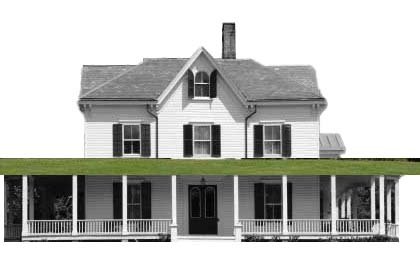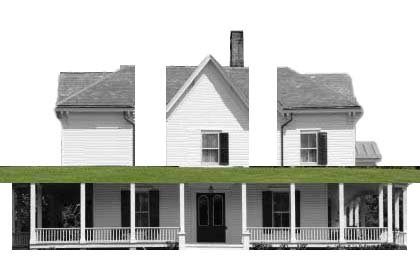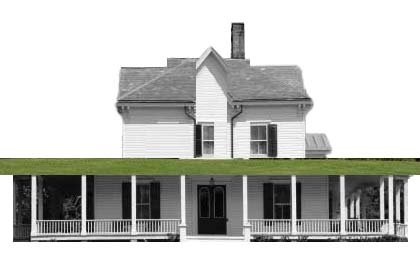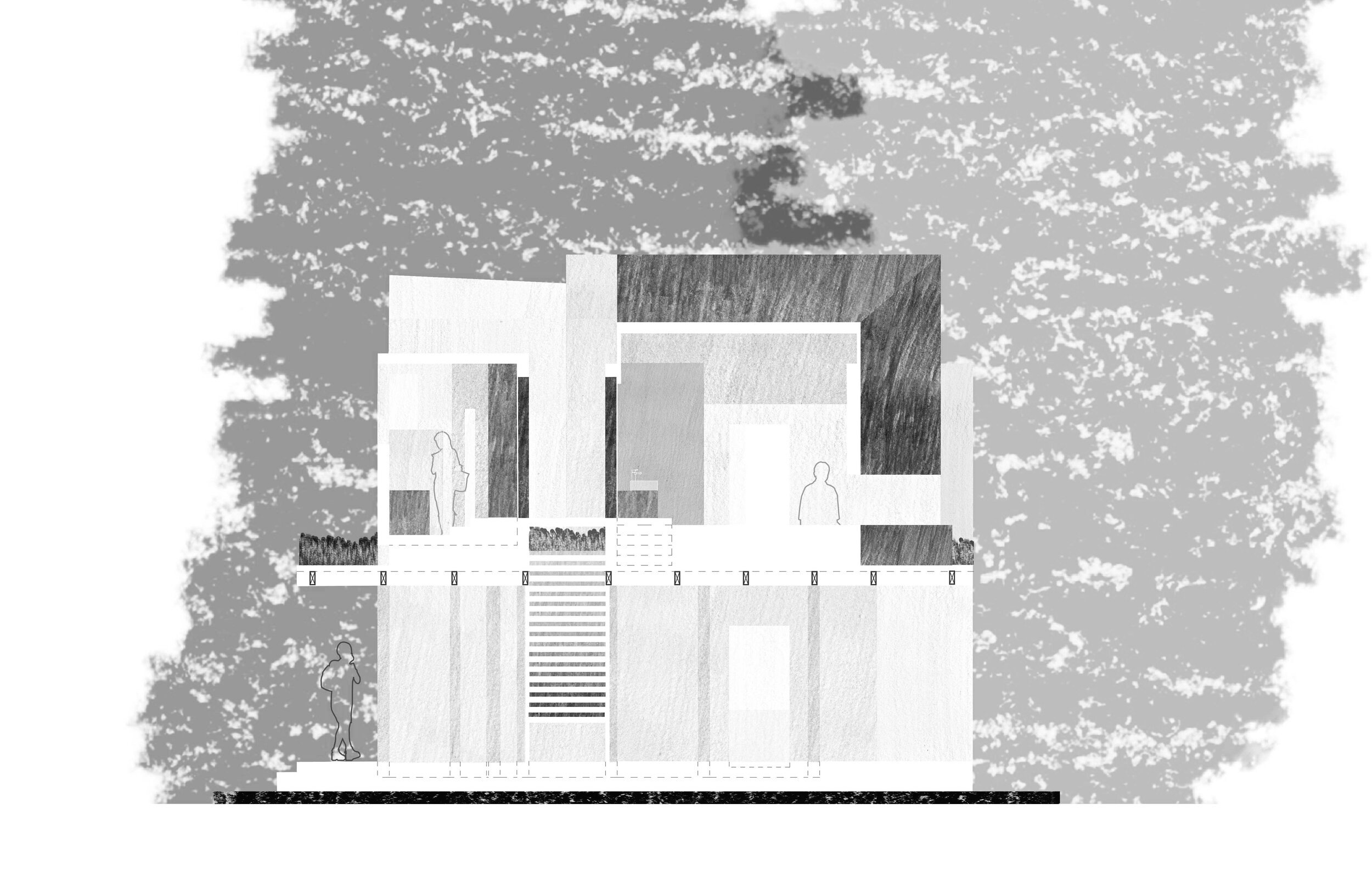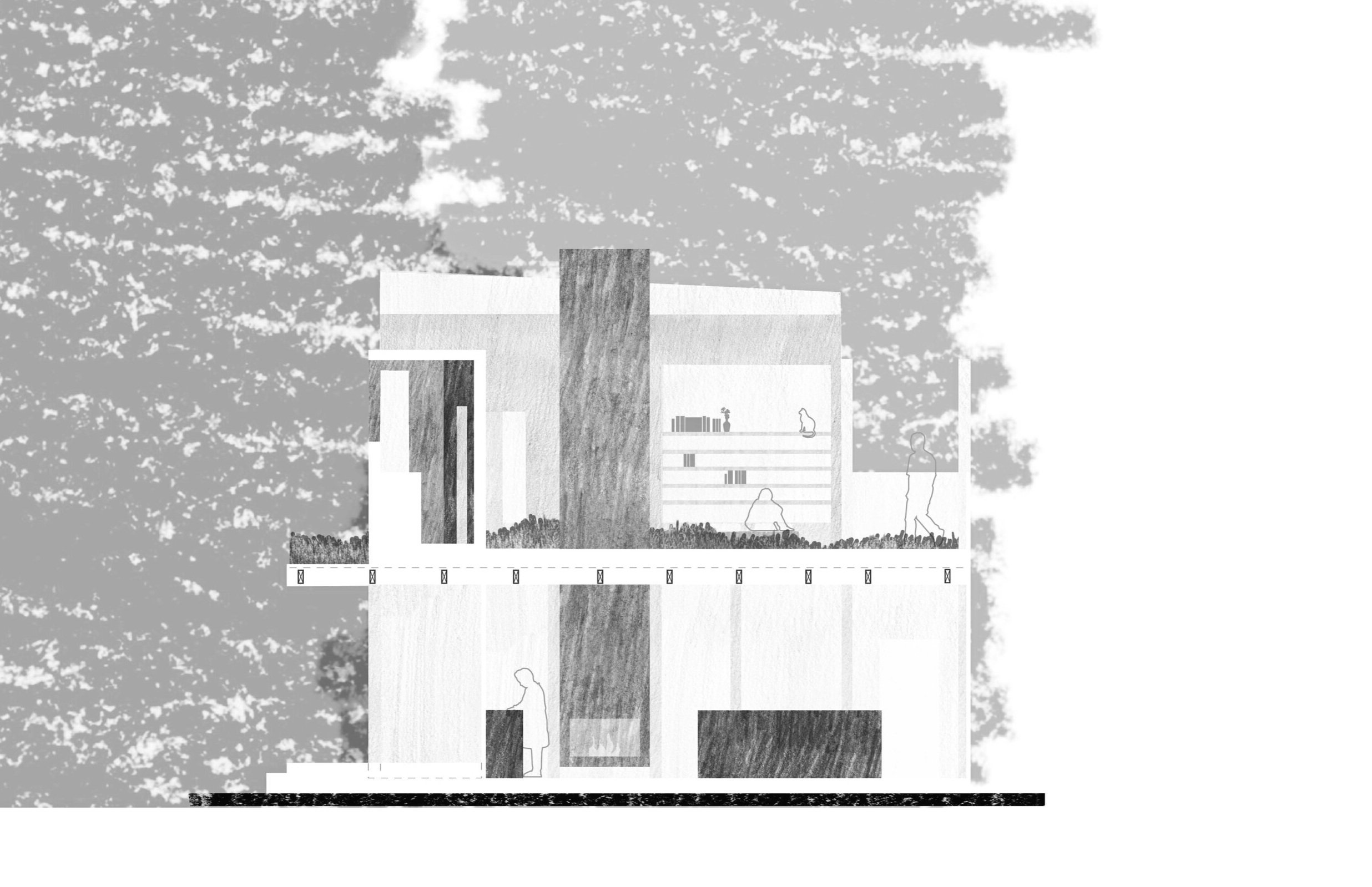house for borrowed sugar
house for borrowed sugar
Princeton School of Architecture / Graduate Architecture Studio 501 / Fall 2021 / Mentor: Anda French
A home for two individuals, one looking for a private respite, reminiscent of their family farm in Mexico; the other desiring an engaged and permeable place to sleep, with echoes of urban San Francisco. Drawing from New Jerseyan vernacular ideas of first-floor screen porches and parlors, and upstairs bedrooms and private spaces, the building extends this dichotomy, structuring an array of complex relationships between the general public, passers-by, guests, and the two residents themselves. Positioning the two domiciles on a raised, field-like plane, the upper level of the home becomes its own miniature community, leaving the bottom level fully open to host public activities and workshops in a large, parlor-like space, connected to the upstairs kitchen via a dumb-waiter. These interactions occur literally enmeshed within a punctured screen, offering a similar filtration of view and access to the traditional screen porch.
Above, one resident's home sits as a threshold to the rest of the site, intersected by the entrance and with oblique views down bustling Witherspoon Ave. Nestled at the rear of the site is the second residents’ home, accessible only by a walk through the raised field. Although both units have their own kitchenettes and bathrooms, a larger kitchen and living space is located in its own adjacent structure. As the residents ease into cohabitation, the field becomes muddied with desire lines.


